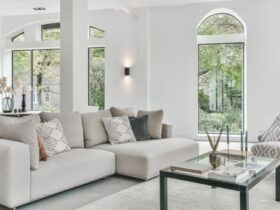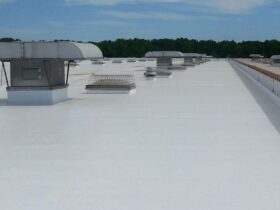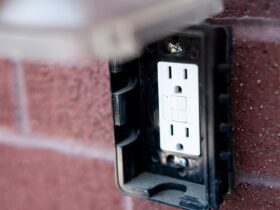Accessory Dwelling Units (ADUs) are reshaping how homeowners think about space, value, and lifestyle. Whether it’s a backyard studio for creative work, a rental that offsets a mortgage, or a dignified home for aging parents, ADUs unlock flexibility on standard residential lots. Here are eight essential insights to guide smart, future-proof decisions.
1) Zoning and setbacks drive everything
Before sketching floor plans, confirm what’s allowed on your parcel: maximum ADU size, height limits, setbacks, lot coverage, and parking rules. Many municipalities now offer streamlined approvals, but details vary block to block. Corner lots, flag lots, and hillside conditions can change the math. Get clear on utility tie-ins and fire separation requirements early—these shape massing and costs as much as design ambition.
2) Site planning beats square footage
A well-sited 450 sf ADU can live larger than a poorly placed 800 sf one. Prioritize orientation for daylight and privacy, use landscape buffers to soften sightlines, and provide a separate entry that feels independent without being isolated. Think about service paths for trash, mail, and maintenance, plus audible/visual privacy between the main house and ADU—especially near decks, kitchens, and bedrooms.
3) Passive comfort lowers operating costs
Start with the envelope: high-performance windows, continuous insulation, and airtight construction. In warm climates, shade west exposures; in cooler ones, protect against winter heat loss. Cross-ventilation, ceiling fans, and light shelves reduce reliance on mechanicals. Pair a right-sized heat pump with a heat-pump water heater to minimize energy use while maintaining year-round comfort in a compact footprint.
4) Plan utilities and metering with the long game in mind
Even when separate meters aren’t required, design for future flexibility. Sub-panels, dedicated shutoffs, and clear utility paths simplify maintenance and tenant turnover. Consider greywater-ready plumbing for landscape reuse later, and route roof drainage toward bioswales or cisterns. If solar is on the table, confirm structural capacity and conduit runs before framing starts—retrofits are costlier.
5) Design small to feel generous
Inside, every inch counts. Use 9–10 ft ceilings where feasible, borrow light through transoms, and align windows to frame views of trees or sky. Pocket doors, built-in millwork, and banquette seating add function without clutter. A one-wall kitchen with a movable island preserves flow. In bathrooms, curbless showers and large-format tile make tight spaces read as calm, accessible, and easy to clean.
6) Privacy is part architecture, part landscape
ADUs succeed when both households feel at ease. Offset windows, raise sill heights, and angle glazing toward gardens, not neighbors. Trellises, hedges, and canopy trees create layered privacy; permeable paving and groundcovers manage stormwater while adding softness. Exterior lighting should be warm, shielded, and zoned—safe without washing the yard in glare.
7) Use-cases evolve—design for modular change
Today’s music studio may be tomorrow’s nursery, rental, or aging-in-place suite. Plan universal design from day one: zero-step entries, 36″ clearances, blocking for future grab bars, and lever handles. Rough-in for a washer/dryer even if you start with a shared laundry. A flex nook big enough for a desk can convert to a crib zone or storage. If you’re exploring a garage conversion, keep structural upgrades and fire separation aligned with future needs.
8) Financial models matter as much as floor plans
ADUs can build equity in multiple ways: rental income, multigenerational living that reduces external costs, or property value uplift. Lenders increasingly recognize ADU income for qualification, and some jurisdictions offer incentives or fee reductions. Run scenarios—long-term rental vs. furnished mid-term stays, adult child occupancy, caregiver housing—to understand payback horizons and lifestyle tradeoffs. Accurate pro formas help justify better finishes and long-life systems that keep operating costs low.
Process tips that de-risk delivery
- Pre-application consult: A short zoning and feasibility review avoids costly redraws.
- Permitting set clarity: Clean life-safety diagrams (egress, smoke/CO, fire separation) speed approvals.
- Procurement strategy: For speed, consider panelized or modular shells; for customization, a conventional build with pre-ordered long-lead items (windows, heat pumps, switchgear).
- Commissioning: Verify airflow, refrigerant charge, and hot-water recirculation. Small buildings show small errors quickly.
Sustainability, scaled to backyard size
ADUs are perfect testbeds for low-carbon choices: mass-timber or advanced framing, mineral wool insulation, cool roofs, and low-VOC finishes. Landscape with natives and drip irrigation; capture roof runoff for trees. Add a small PV array plus a home battery to ride through outages—especially valuable for remote work or medical equipment.
At the neighborhood scale, ADUs gently add housing without disrupting block character. They support aging in place, keep families near schools and jobs, and activate alleys and underused yards with eyes-on-the-street. When multiplied, ADUs contribute to housing supply while lowering per-capita resource use, since smaller homes typically mean smaller footprints and energy loads.
ADUs aren’t a one-size-fits-all solution, but they are a versatile tool—part architecture, part planning, part finance—that help homeowners and cities adapt to changing needs. As policies evolve and design toolkits expand, watch how ADUs intersect with broader architectural design trends—from electrification and universal design to climate-responsive landscapes and micro-mobility—to create small spaces that live large for decades to come.











